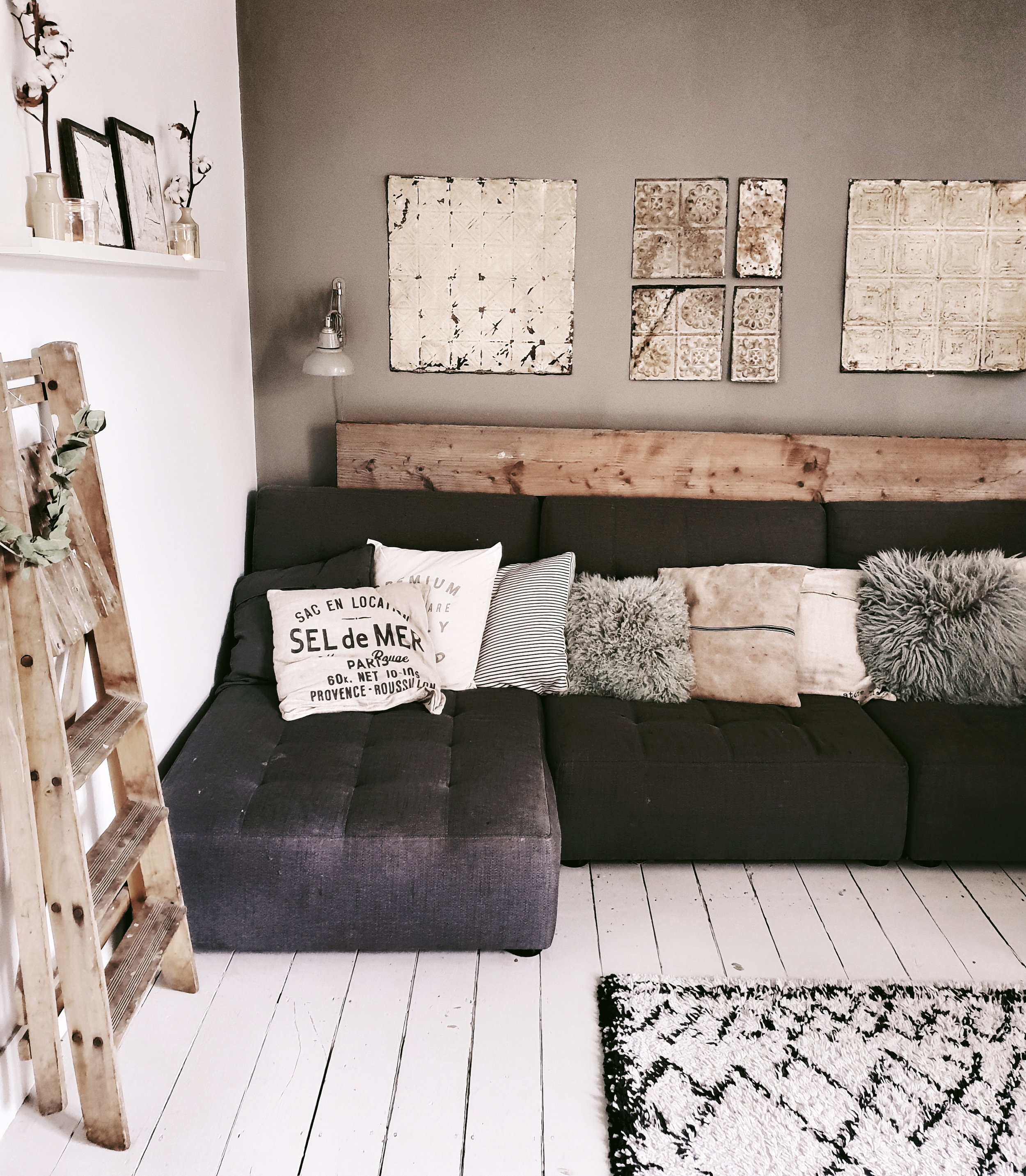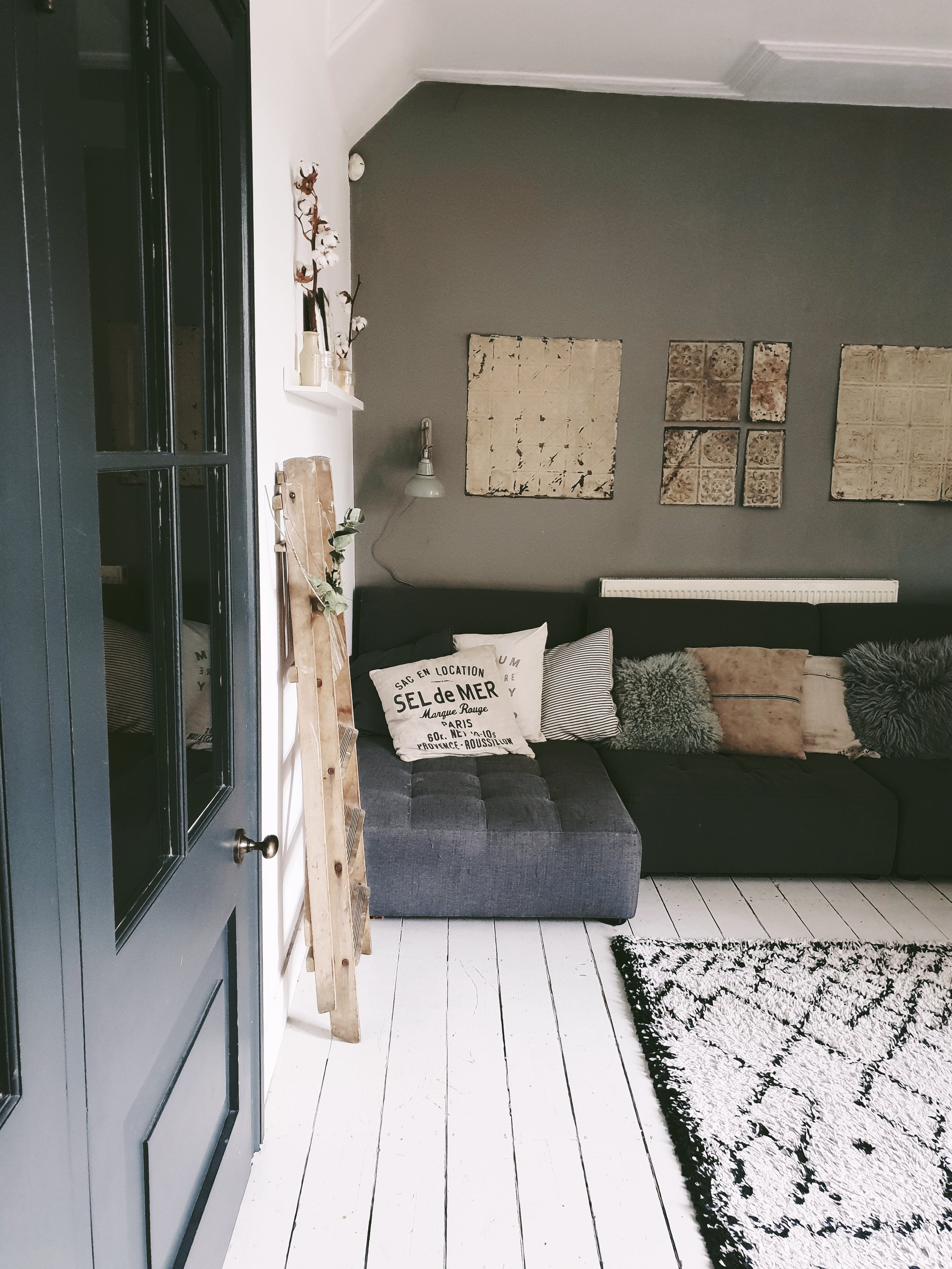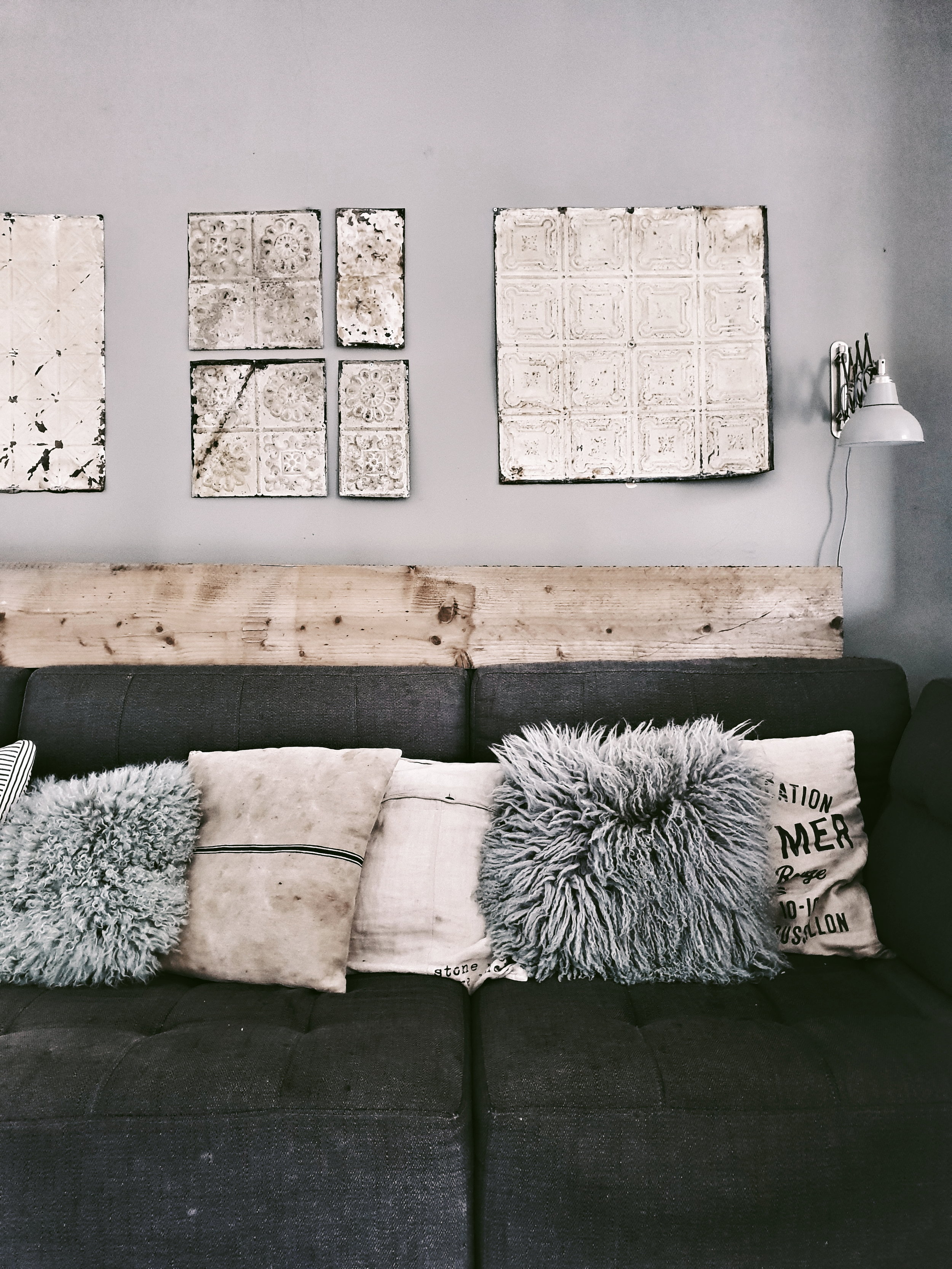Do you have a room or area of your house that is off limits for Instagram? Without wishing to sound too Joseph Fritzl, our “hidden room” is our dining room. I call it the dining room because 8 years ago when we first moved in (and prior to doing the kitchen extension) this is where our kitchen table used to be. Once the extension was complete we moved the table to the bottom end of the kitchen, opened up the wall between the kitchen and this room and made it into a second living room. Confused?
This side of the room often pops up on Instagram as it features one of my favourite additions to the house: these faux crittal doors
The kitchen table which has been relocated to the new extension
I want to say I will artfully sketch you a floor plan in charcoal so you can see how it all fits together but unfortunately I have drawing skills that are on a par with those of a worm drunk on tequila so I am hoping that these next photos will help to make things a bit clearer!
The kitchen used to be accessed by a narrow door to the left of this picture. Knocking out more of the wall and shifting the entrance has allowed lots more light into the “dining room”
Opening the artist formerly known as the dining room to the kitchen has made a huge difference to our family life and we use it lots as a relaxed family living room but this space very rarely graces the grid for the following reasons:
1) It is home to a toy storage unit which regularly belches out brightly coloured plastic objects and which can only be moved with the assistance of a small crane or Hulk Hogan
Thanks to Hulk Hogan for popping round and helping me move it for the purposes of this blog. The whimsical rustic ladder was all Hulk’s idea.
2) There is a 1980s radiator stranded behind the sofa shitting on every shot with it’s Soviet Era bad looks (although it does come in incredibly handy for resting a mug of tea on). In all seriousness as well limiting my insta possibilities it’s current location means it is mainly heating the back of the sofa rather then us.
My temporary radiator cover up solution!
3) The kids treat the sofa as both a trampoline and dinner table meaning it looks like the kind of two piece suite you often find in a mini cab office that has been sat on by 27,876 15 stone men called Keith eating kebabs whilst waiting for a cab.
But I have some plans for this space which may see it making more of an appearance on Instagram in 2019 which I thought I would share with you here (mainly to give myself a kick up the arse to get on with them)
The sofa in all of it’s banana and butter stained glory
Hoping that my mum isn’t reading this blog as I know she will be telling me off for having my shoes on the sofa!
Step One: Re-positioning the Shits On Every Shot Radiator
This is 95% because all of the heat it emits gets lost behind the sofa and 5% because it limits my insta possibilities in it’s current position (ok maybe more like 75%/25% but still…). Kevin my quotes guy has been round to suss out alternative positions and assures me it can fairly easily be removed from this wall and a new vertical column radiator positioned on the wall leading to the kitchen instead. I haven’t mentioned this plan to Mr Malmo yet on the basis that it involves taking floorboards up and he will probably therefore receive it as warmly as an invitation to set his own pubic hair on fire. There were some murmurings from Kevin about BTUs (which I believe relates to heat output rather than the currency of Moldova) which may slightly restrict the choice of radiator I can go for but I am thinking of either a white or light grey one so that it is not too noticeable in it’s new location.
The re positioned radiator will go on the wall to the right in this picture
Step Two: Pimp My Wall Rustic Industrial Style
With the radiator shot cock block out of the way I am planning on making the wall behind the sofa more of a feature wall. Not in the Lawrence Lwellyn Bowen flocked wall paper sense obviously. It will not surprise you to learn that I have a more rustic/industrial plan up my sleeve. I currently have three of these gorgeous old Brooklyn ceiling tiles on the wall but I now want to go large and cover the whole wall with them. I know that you can now get wall paper with them printed on but I really want the texture and feel of the real deal. My inspiration comes from Baileys Home and Garden where they have done this to stunning effect. Nailing 50 of them to the wall should be simple right? If in the big room reveal it actually turns out to be a feature wall of LLB’s new satin flocked wallpaper you will know that it has turned out to be anything but.
Ceiling tiles on the bar at Baileys Home and Garden as captured by @kinshipcreative_dc
I picked up three of these beautiful Brooklyn ceiling tiles at Sunbury antiques fair a couple of years ago.
Only need to find another 49 of them now…..
Step Three: Saying Goodbye to the Seatdrop Sofa
There is a school of thought that says that we should hang on to the minicab office sofa until the boys are of an age when they are able to eat a banana without nearby surfaces ending up looking like they have a bad case of fruit based thrush. However, I am going with a different more visually pleasing school of thought that says that if we have the corner sofa of my dreams in a smoky grey velvet they will love it so much that eschew their previous #badbananamanners. Has anyone else combined velvet soft furnishings and three boys without having to take a Valium anytime they go near it?
Trying to demonstrate to the boys that the sofa is for sitting pretending to read a coffee table interiors book on rather than trampolining
Step Four: Trimming down the Toy Storage and Creating a Magazine Library
We are currently in the midst of a lengthy rearrangement and redecoration of the boys bedrooms which make building the Taj Mahal look like a quick project. Once that is complete I am hoping to relocate the current toy storage holder upstairs and replace it with something that belches plastic less frequently (ideas on a postcard please!). I would then love to add some more picture shelves to this wall to display some of my abundant collection of interiors mags because what woman doesn’t love to get her Kinfolk out for the lads? Although do you think that having more picture shelves might be too much with the wall of many rustic tiles as well?
This stunning shot from the home of @bloggabis is inspiration for my picture ledge extension
The wall to the left is where I am envisaging the additional picture shelves going
But do you think it will be too much with my rustic tile feature wall as well?
So there you have it my Living Room makeover plans for 2019. Apologies for the slightly analogue presentation of them. Learning how to create a digital mood board is one of my life goals for 2019 after I have nailed more regular (by which I mean more frequently than twice yearly) maintenance of my bikini line and the art of loading the dishwasher so that it doesn’t look like it has been done by Gazza upon returning home from a night on the lash.




















