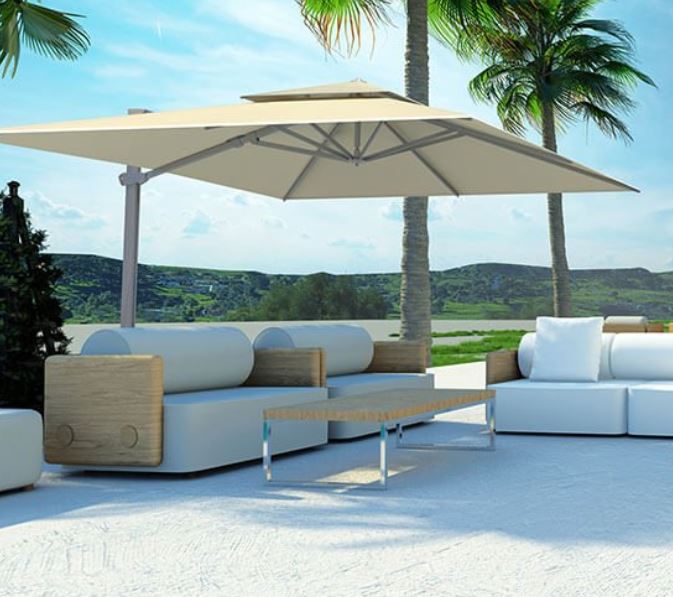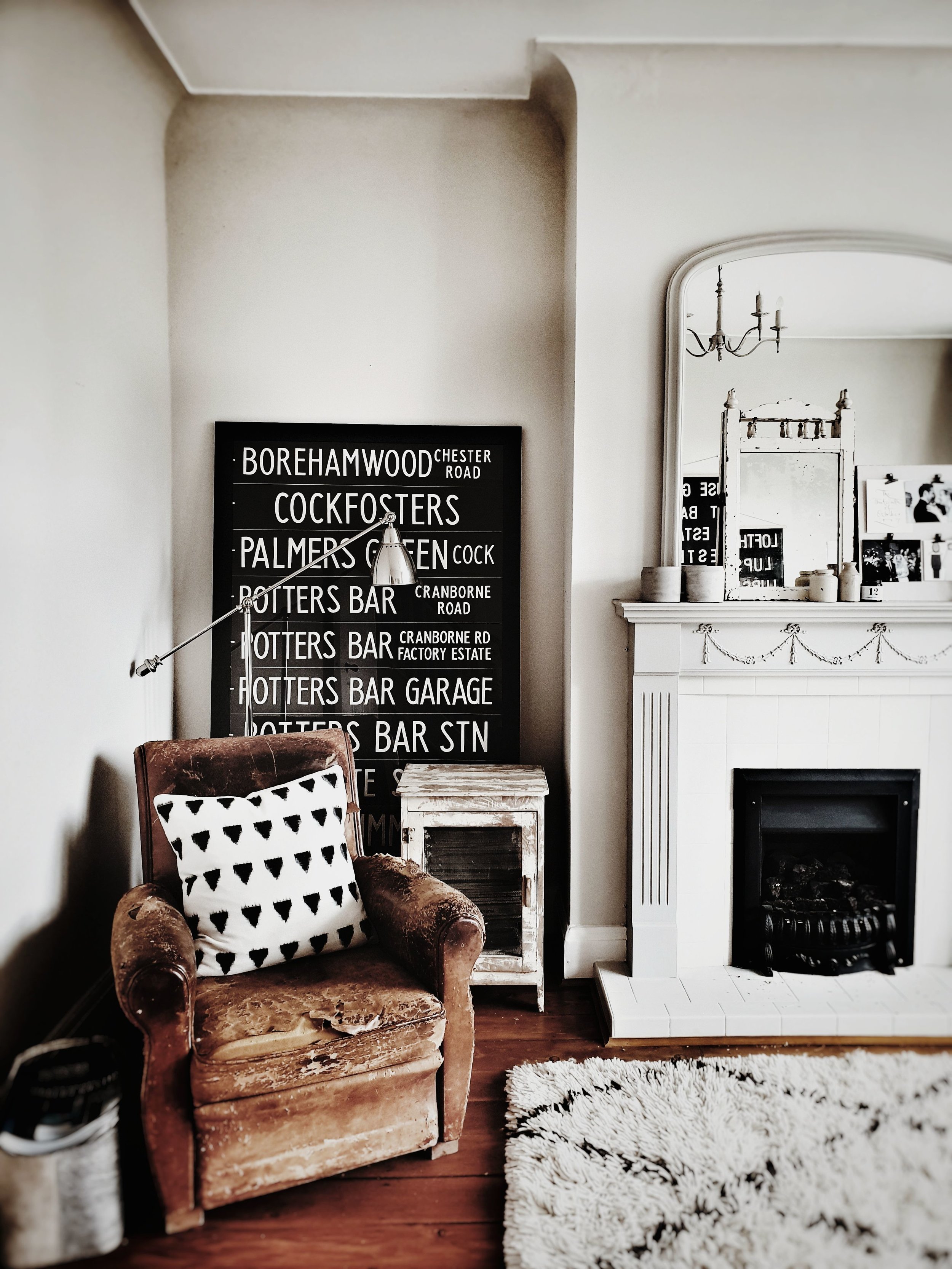This week marked the end of our first month living in our new house. I would like to say we celebrated this milestone wrapped in each others arms sipping chilled glasses of Dom Perignon but the reality involved mugs of builders tea and an aborted attempt to change a light fitting that nearly ended in divorce and Mr Malmo losing a testicle to an electric screwdriver.
The light fitting seen in our old house
To briefly recap in case you didn’t see my previous blog post about the move, we have swapped our old Edwardian semi for a bigger 1930s style house which offers us the potential to extend up, out and sideways but which currently looks like it got caught up in a pebble dash hurricane.
Here she is, our pebble dash princess…
I am not going to lie, I was worried that leaving behind our old house (which we had completely renovated) would leave me feeling like a fish out of modern rustic water with nothing to instagram but laminate floors and Laura Ashley wallpaper. But, despite all its current imperfections and a distinct lack of metro tiles, this place surprisingly already feels like home. It helps that we have actually only moved five minutes around the corner so we haven’t had to leave behind friends or change schools. The move was driven by wanting more space and whilst the current configuration of rooms is a bit of a jumble (more on that to come….) gaining a garage, utility and a bigger, leafier garden has already made family life much easier.
There is not a metro tile in sight at the new house so having to get my fix looking at pictures of our old bathroom instead
Although my dad has expressed some deep concerns about the width of the toilets. Apparently in order to stay on the right side of his bowels I need to factor toilet cubicles the size of a small Belgian city into my renovation plans.
Me and my Dad who is smiling despite his narrow toilet concerns
To keep me sane as we attempt to create a contemporary Scandinavian inspired family home (with spacious toilets) out of this pebble dash Princess, I thought I would keep a monthly renovation diary here on the blog. That way I can show you the ‘Before’ , share our plans for the ‘After’, and hopefully acquire and impart some wisdom along the way about designing and building your dream home. Although there is not much renovation to document so far as most of the first month has been spent unpacking endless boxes. It turns out a girl can have too many shoes, coats, rustic benches and artfully distressed candleholders (33 and counting….). It felt at one point that Rogers Removals boxes were waiting until we went to bed and then frantically procreating.
The procreating removal boxes and some wallpaper that looks like it could have inspired one of Lawrence Llewellyn Bowen’s frock coats
Obviously I unpacked the really important things first like a giant rustic flower wreath
To escape the #RampantRogersRemovalBoxes we have been spending as much time as possible outside in the garden. The previous owner was a keen gardener so we will hopefully just need to try and keep things alive rather than starting from ground zero. It is south facing which means the outdoor seating area pictured below, gets lots of sunshine. Actually I know it feels wrong to say this (given that August seems to have got itself confused with February) but if anything it actually gets a little too much sun for this pale skinned Northern girl.
To escape the chaos inside we have been spending a lot of time outside in the lovely leafy garden
Because it is south facing it is a bit of a sun trap
I was, therefore, excited to discover that we have actually inherited an awning. Although that excitement slightly fizzled out when I discovered that it was in Sheffield Wednesday colours and looks about as Scandinavian as the Go Jetters.
The current sun shade situation is more Sheffield Wednesday than Stockholm
Apologies for the eyeful of my pebble dash
The hunt as begun for some alternative shade solutions with more of a relaxed Ibizan beach club vibe. So it was great timing when Solero Parasols got in touch to tell me about their extensive range of garden parasols. This cantilevered gem would completely meet the beach club brief. It is what is known as a free arm parasol and can rotate 360 degrees. It comes with lots of smart features as well. The fabric is fade resistant and hydrophobic and also has a UPF Value of 50+. On days when temperatures soars the fabric will release rather than retain hot air adding to the stability of the parasol. It also comes with wireless rechargeable lighting meaning you can stay outside and enjoy long Summer evenings. To be honest I think it might be cleverer than I am!
A Cantilevered parasol from the Solero range.
Another option I really like (and hadn’t seen before) was having a wall parasol. The patio area we have to play with is not huge so I like the idea of saving space by having one mounted to the wall. And lets face it I am 100% there for any solution which obscures more of the pebble dash!
This wall parasol might be the perfect replacement for the awning!
When it comes to inside there are even bigger plans afoot. We have appointed Detail Architect to start drawing up plans for re-configuring and extending the current space and hopefully by my next diary entry I will be able to share some preliminary floorplans with you!
In the meantime I am going to leave you with a couple of shots of areas of the house that are starting to look vaguely Instagrammable (if you squint…..) Do you recognise the light fitting from our old house? 10 points if you can remember which room it used to hang in!
This is one of my favourite areas of the house so far. It has got quite high ceilings so it is possible to show my Abigail Ahern light off to full effect!
I have big plans for making over the fireplace in here but for now enjoying this corner
This Blog Plost was kindly sponsored by Solero Parasols
















