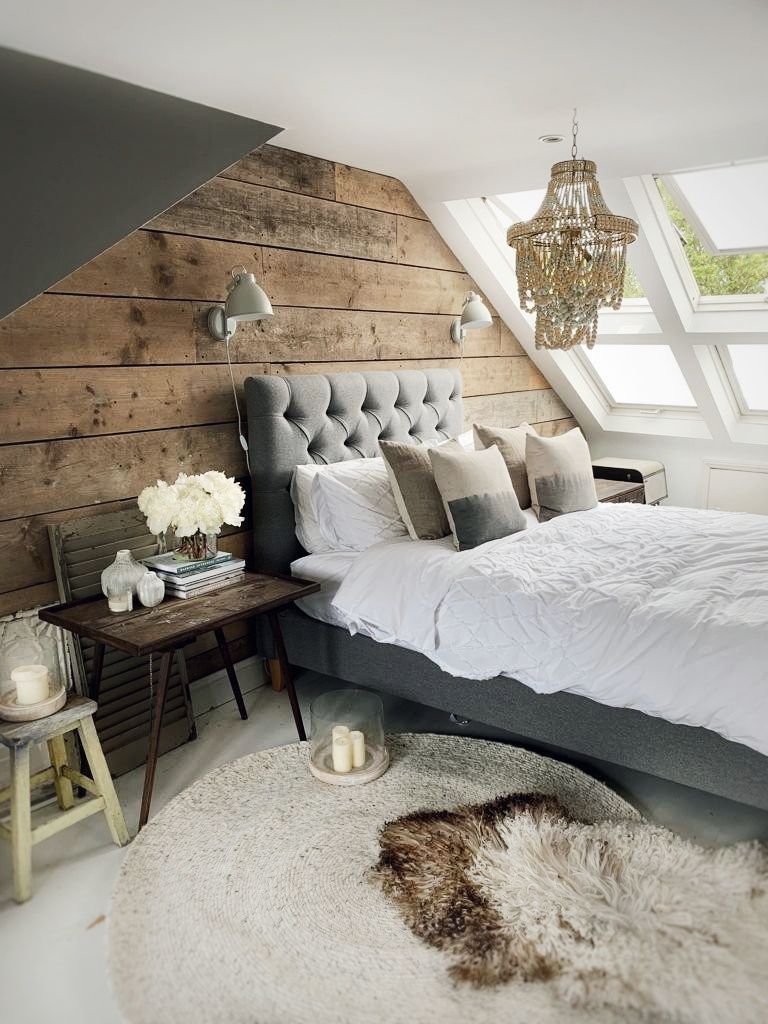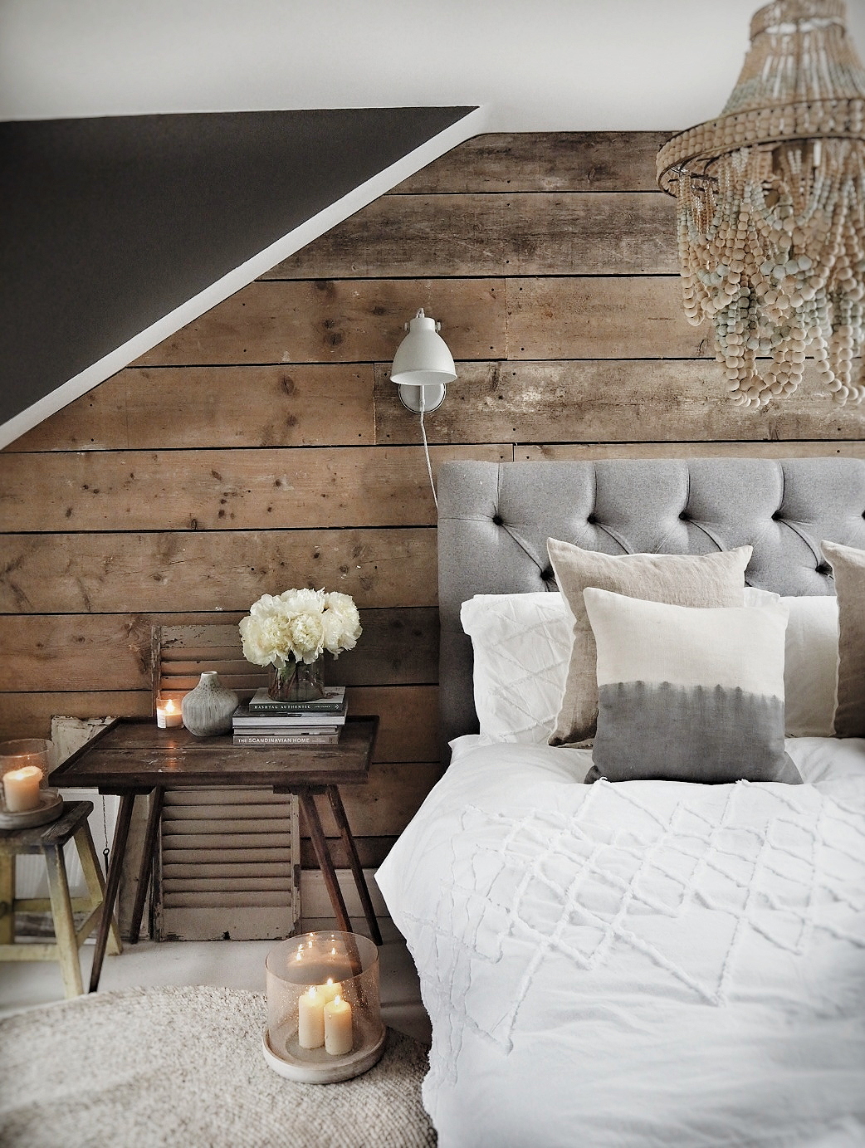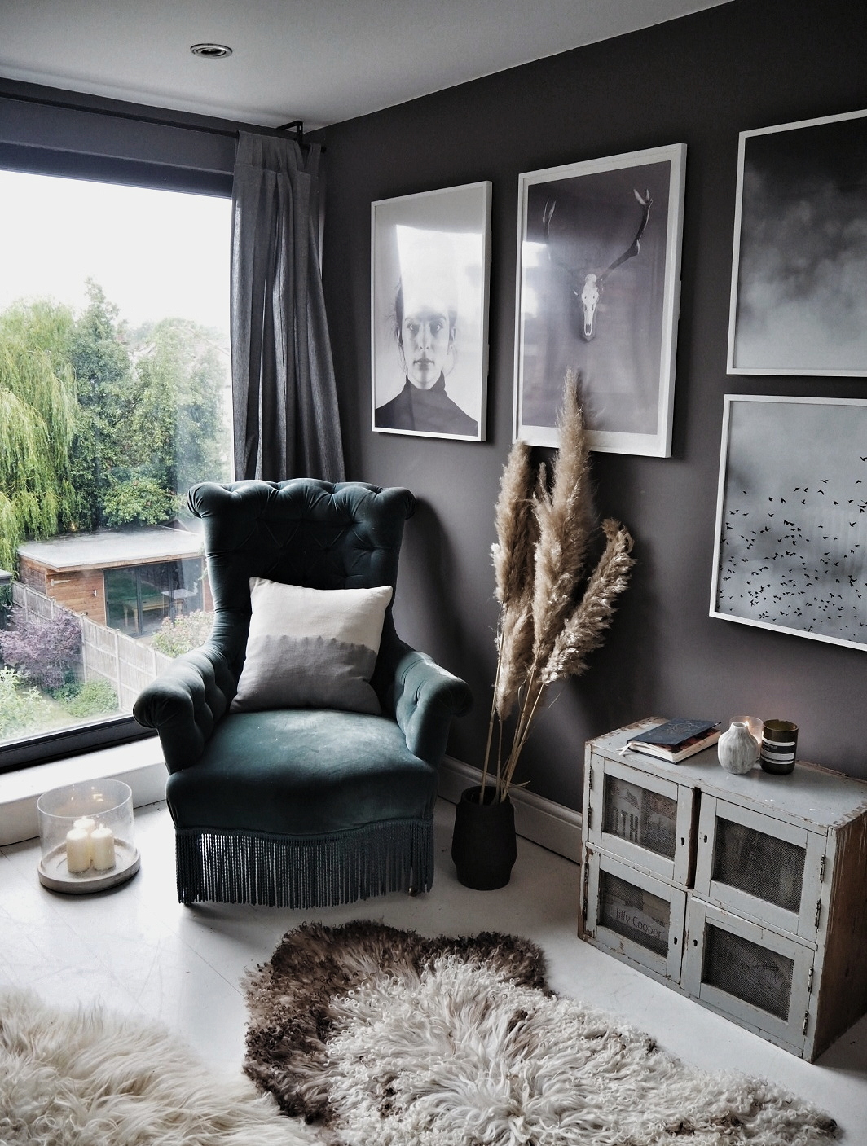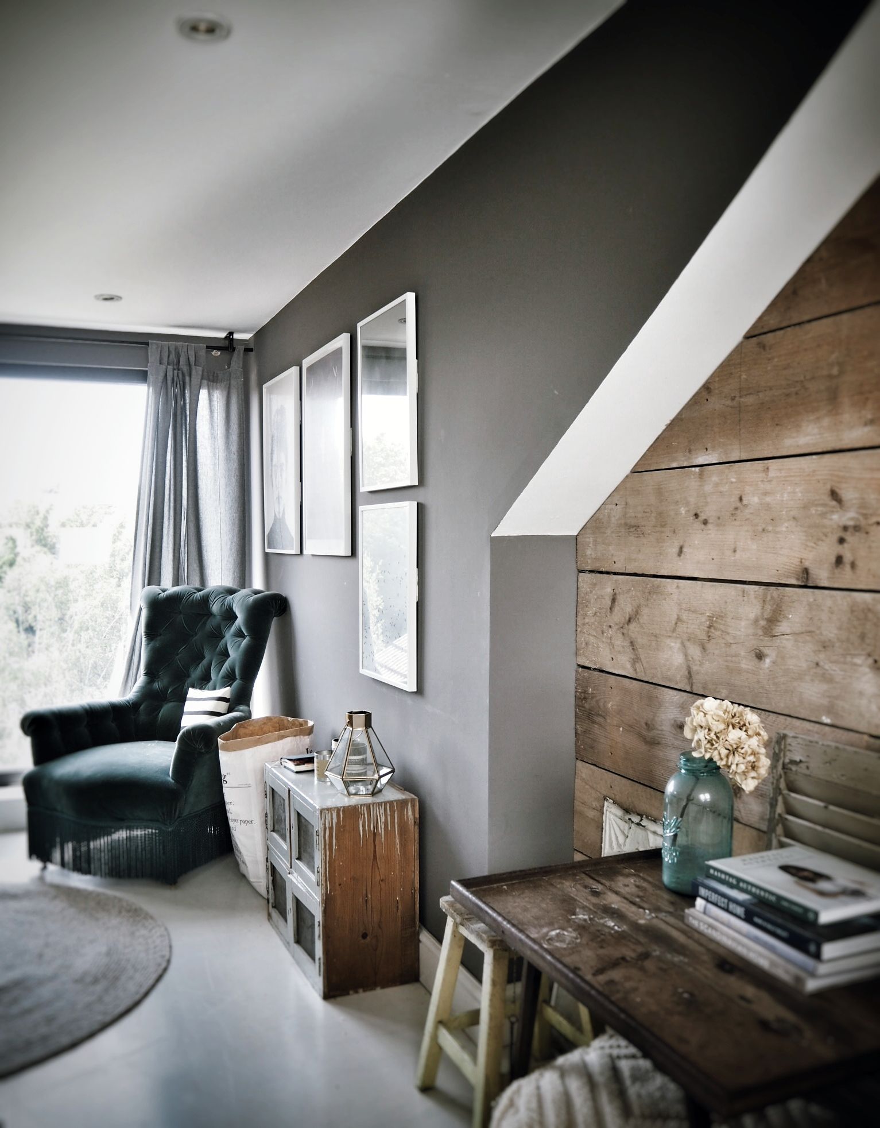When we first bought our house nine years ago one of the main attractions was the fact that it already had the loft converted saving us the expense and hassle of doing so. Thanks to six big VELUX windows it was flooded with light and had beautiful views out over the blossom trees on our street. However, after living in the space for a couple of years, we came to realise that whilst it was light, bright and spacious, it had about as much character as Keanu Reeves. Sorry Keanu but I have seen beige carpets with more dramatic impact that your performance in The Lake House.
The bright, bright loft conversion was one of the factors that sold our house to us
Over the last few years we have made a series of changes to the space to de-Keanu it and it is now one of my favourite rooms in the house. So I was delighted when VELUX asked me if I would like to team up with them to share my top five tips for designing a successful and stylish loft conversion. VELUX started out by installing their first roof window in a Danish school house 75 years ago and now sell their products in over 40 countries so working with them is a Scandi dream come true for me!
We have made a series of changes to add character, warmth and texture to it
My favourite of which has to be the addition of a scaffold plank wall
I hope my tips will help anyone planning a loft conversion or struggling to inject some character into their existing space to #BeLessKeanu. I have included in my tips advice shared with me by my Instagram followers who have some pretty stunning loft conversions of their own and have some cautionary tales of misplaced internal walls, incorrectly spaced skylights and awful attics!
Tip One: Perfect Your Floorplan
There are essentially three main types of loft conversion: a simple VELUX loft conversion where the roof slope is not altered; a dormer loft conversion which allows for vertical windows and doors; or a mansard loft conversion which is less boxy in appearance than a dormer (although there are multiple possible variations on each design and VELUX windows can easily be combined with mansard and dormer style conversions as well).
Our conversion is a dormer which is a popular choice as it is often the design which best maximises available space and does not, typically, need planning permission. Although click here for more detailed Government Guidance about when planning permission might be required (my inner lawyer is still strong!). If I was to tackle another renovation and convert a loft from scratch I would be tempted to go for a Mansard conversion (budget allowing) as they are less boxy in appearance than a dormer.
Seen here from the outside our loft extension is a dormer conversion
Once you have decided on the best option for your space start work early on your floor plan and how you will actually use the space. Loft conversions are often full of awkward spaces and getting the most out of them often relies upon embracing and finding clever uses for them. Think, in particular, about how you will use any space under the eaves. Ours was predominantly dedicated to storage but there was a large space tucked around a corner that was left empty in which I originally had my dressing table .
Once I realised that post children I had about as much chance of sitting on Brad Pitt’s lap as I did sitting at a dressing table we converted that corner into a walk in wardrobe which has made much better use of the space. It also allowed us to get rid of a large bulky wardrobe that sat in front of one of the windows blocking the view through to the outside.
Don’t be afraid to change your mind as you go along either. @Sodia _ Haddassi _ Amma shared with me that she would regularly go up and check on her loft as it was being built even if it meant balancing on scaffold boards and as she saw how the space actually looked made several decisions to change internal walls that infuriated her builders at the time but left her much happier with the end result!
Tip Two: Let the Light In
Did you know that according to the World Health Organisation we spend a whopping 70% of our lives indoors? When you have small children and 70% of that 70% is also spent in the company of Mr Tumble that can feel like a long long time! Sunlight is actually a natural anti-depressant so in the absence of it (and in the near constant company of Mr Tumble) it is easy to become glum! It turns out that people need daylight to help control the most basic metabolic processes, just as they need food and water. So getting the design of your loft right in terms of the number, size and position of windows can actually improve your mood, reduce your risk of obesity (although not if you , like me, keep an emergency packet of wotsits by the bed) help you get more restful sleep and boost your immunity to diseases and infections!
Our bed is position underneath our Velux windows to take advantage of the natural daylight and fresh air
We have six large VELUX roof windows in the front sloping side of our loft and as a general rule you should aim for glazing to take up to 15-20% of your room’s floorspace to maximise the amount of natural light. We have top-hung VELUX roof windows because they open at the bottom making them a within arms reach and gives us a great view out of the windows to the blossom trees beyond.
@KBro1979 asked what VELUX options are available if your windows are out of reach? Because of your roof height rather than you being the size of a Borrower. Fear not the answer does not involve a trapeze. VELUX has an INTEGRA® range of electric and solar powered windows that open remotely with the touch of a button. They have blinds that can be controlled this way too!
Our windows are within easy reach but it is possible to automated opening systems if yours are a little further up
The position of your roof windows will likely be dictated by the shape of the roof; for example, a long, shallow room will benefit from windows spaced evenly along its length, whereas a narrow, deeper room might benefit better from fewer larger windows. However in terms of reaping those sleep enhancing benefits consider positioning your bed close to your windows to soak up as much daylight as possible and speed up your metabolism when you have raided that emergency packet of Wotsits.
Tip Three: Create Character
Some of the loft conversions I love most on Instagram are actually the VELUX rooflight type where the shape of the roof has not been altered and cosy spaces have been created with original features such as exposed brick walls left in place.
The challenge with our dormer was that it felt very much like a new build in the worse sense of those two words. It was spacious and bright but had no distinguishing features and it often felt like we were echoing around in it. I had a couple of attempts at injecting a bit character in using “feature wallpaper” both in the dressing table nook and then also behind our bed to break up the space and create some drama. Whilst Lawrence Lwellyn Bowen may have been proud of my paste and paper efforts it wasn’t until we added the scaffold plank wall behind our bed that the space really started to come together for me. The rough sawn wood creates warmth, texture and character and I would really recommend thinking about how you can bring rougher less “perfect” finishes into your loft conversion. It might be be asking your builder to leave a wall unplastered, or by using brick slips to create the same effect or using lime wash or concrete effect paint but try and get some texture in if you can.
It cost about £250 in materials and labour but the reclaimed scaffold plank is worth every penny
I love how cosy it makes the loft space feel at night
Tip Four: Glaze to Amaze
When our dormer loft conversion was carried out over 10-15 years ago white uPVC doors in dormers were as ubiquitous as Noel Edmonds. Their popularity has since gone the same way as Noel’s TV career and thankfully a host of much more visually pleasing glazing options are now emerging. When we were renovating our loft ensuite we had a little bit of budget left over a decided to say sionara to our uPVC doors, the chunky frames of which obscured our view to the garden beyond. If money had been no object I would have loved to go with either crittall style doors like those in the loft of @FallowGrey or for a sleek sliding door system like in this conversion by Mulroy Architects.
Replacing the white UpVC doors with a picture window has transformed our loft space
I love sitting in this corner looking out over the garden
However we came up with a compromise that overall I am pretty pleased with which was to replace the doors with one large fixed picture window. The frame is still uPVC but because it is dark grey instead of white it is not as noticeable and to be honest the difference in price didn’t justify going for aluminium on basis probably only I would notice the thinner frames. We retained the smaller opening window to the left hand side so that we still had ventilation and through draft. The cost of doing this was approximately £1000 including labour which I consider to have been money well spent.
Yes we did run out of floor paint ……
So when you are planning your loft conversion think really carefully about your glazing options and don’t just go with what builders and loft conversion companies fit as standard. There lots of still cost effective options out there which offer much better wow factor.
VELUX, for example, have a really cool pop out balcony window product called CABRIO ® which I discovered through this collaboration that I would love to incorporate into any future renovation I take on! When shut it sits flush to the roof like a normal window and when open it pops out to create a mini balcony , have a watch of this little video to see what I mean, is so clever!
A window that can become a balcony!
Tip Five: Zone it Like Beckham
Sadly I do not have any pictures for this section of David Beckham reclining in my loft. The tip I want to pass on here is about how to break up your loft space into mini sections. Our loft has a fairly large footprint overall at 21sqm but because we are semi detached it is a long but relatively narrow space at 7m by 3m. The challenge is, therefore, how to stop it feeling like a big spacious corridor. We have always had our bed positioned underneath the Velux windows because I love going to bed able to see the stars, lying back listening to the rain falling on them in colder months (and the Summer months based on this June) and opening them up for a breeze on stuffier nights. However the second section of the room originally didn’t really work for us at all. We had a massive double wardrobe on one side and then a double set of chest of drawers on the other side both of which blocked the view out of the back windows and made it feel a bit being inside a storage locker at BIg Yellow Storage.
I added a monochrome gallery wall and armchair to this corner to create a separate sitting area within the room
Hopefully this picture gives you a feel for how the space fits together
I am one picture short of a full gallery wall!
Making the alcove into a walk in wardrobe meant we were able to get rid of the bulky wardrobe, move the radiator that had been under the window to that wall instead and then put the chest of drawers where the radiator had been (still with me?!) On the side of the room where the chest of drawers used to be I have now created a seating area with a vintage armchair and side table and made this area distinct from the sleeping area by painting it a different colour and adding a gallery wall. It makes it feel as if there are two rooms within a room so if you have a large loft space or large and awkward footprint think about the different ways in which you can use the space and how you can decorate to subtly create different zones.
So there you have it my five top tips for creating a truly instagrammable loft conversion in collaboration with VELUX as part of my paid partnership with them. Thanks to everyone who shared their loft conversion stories and questions with me to help me write this post.

























