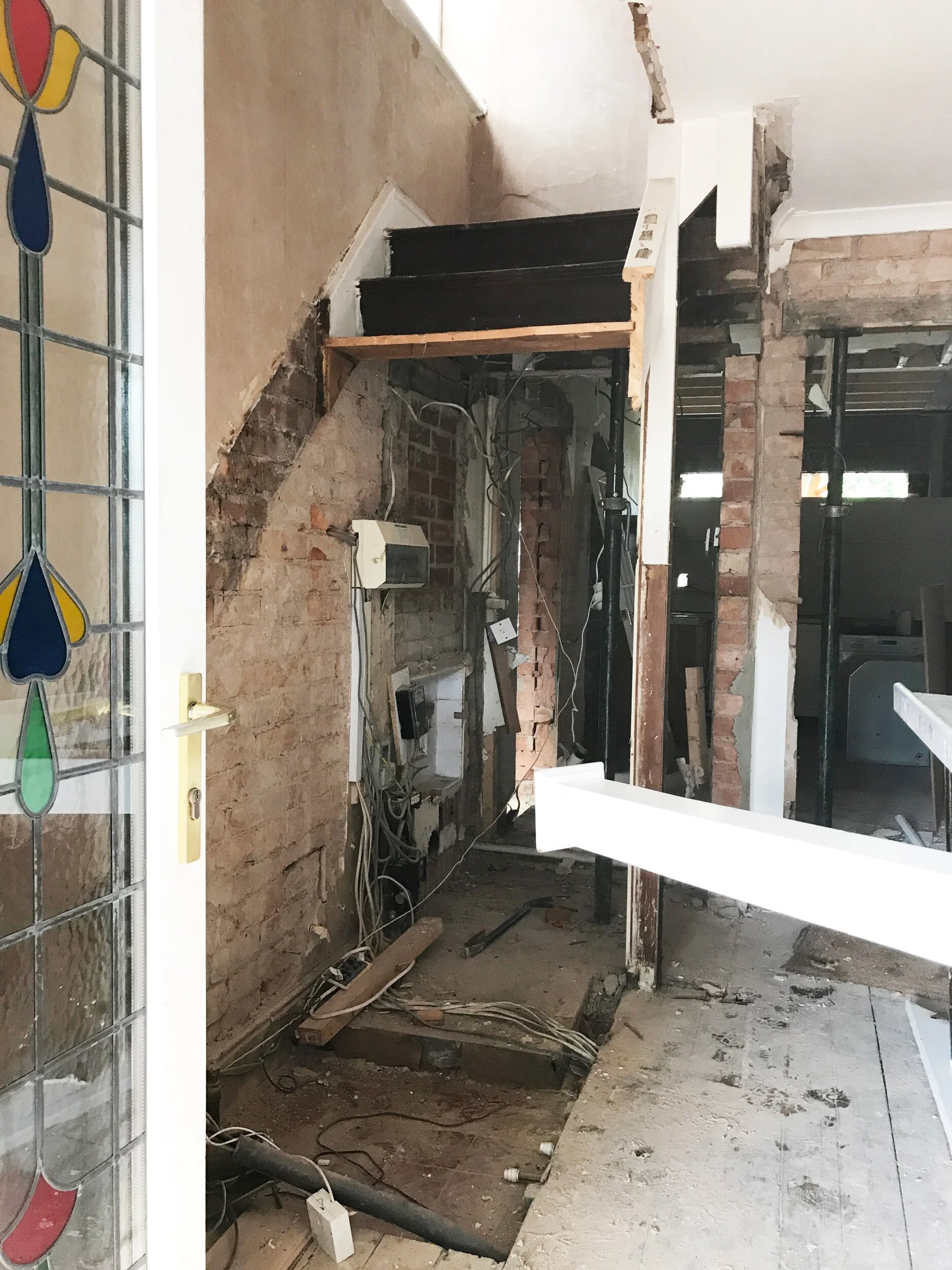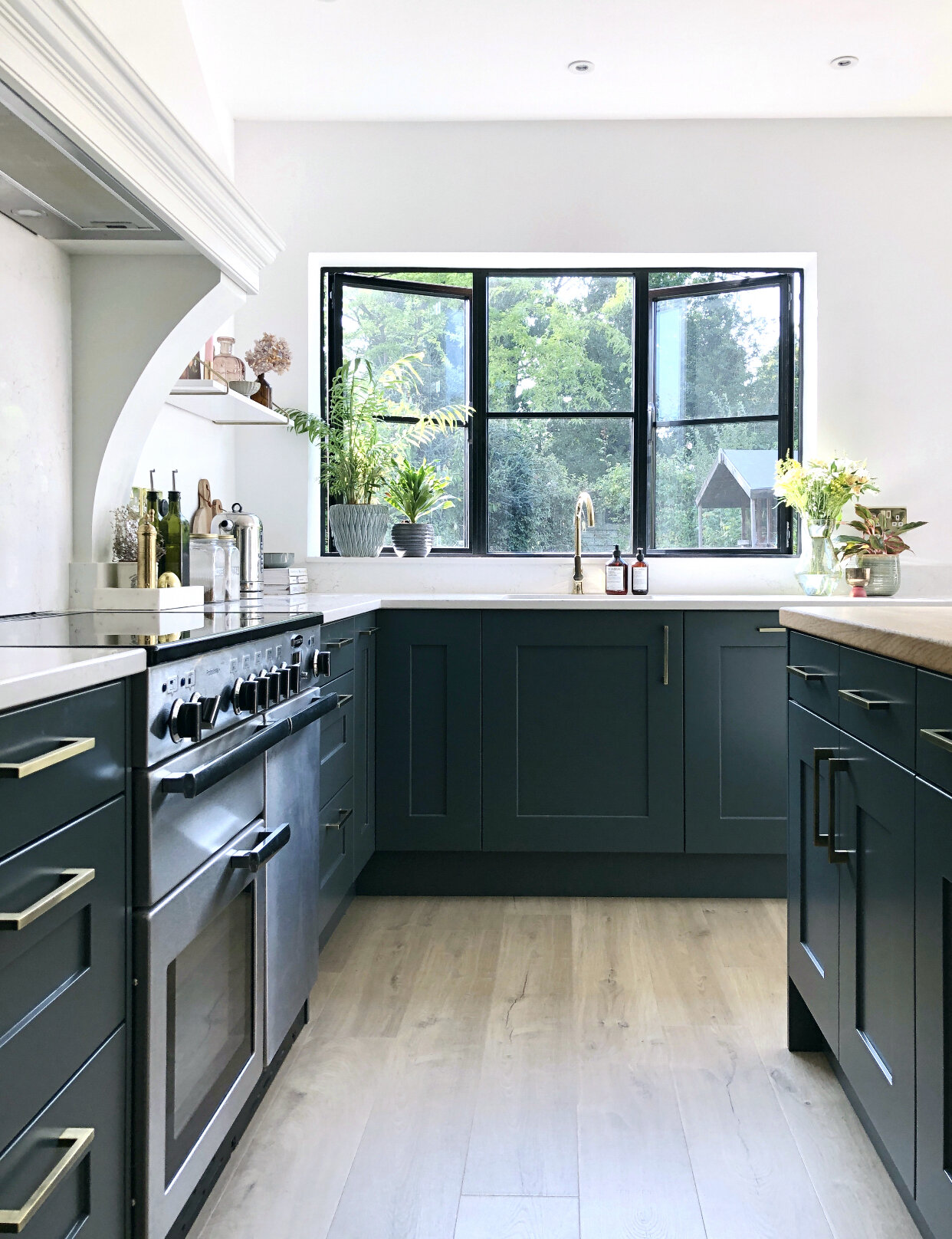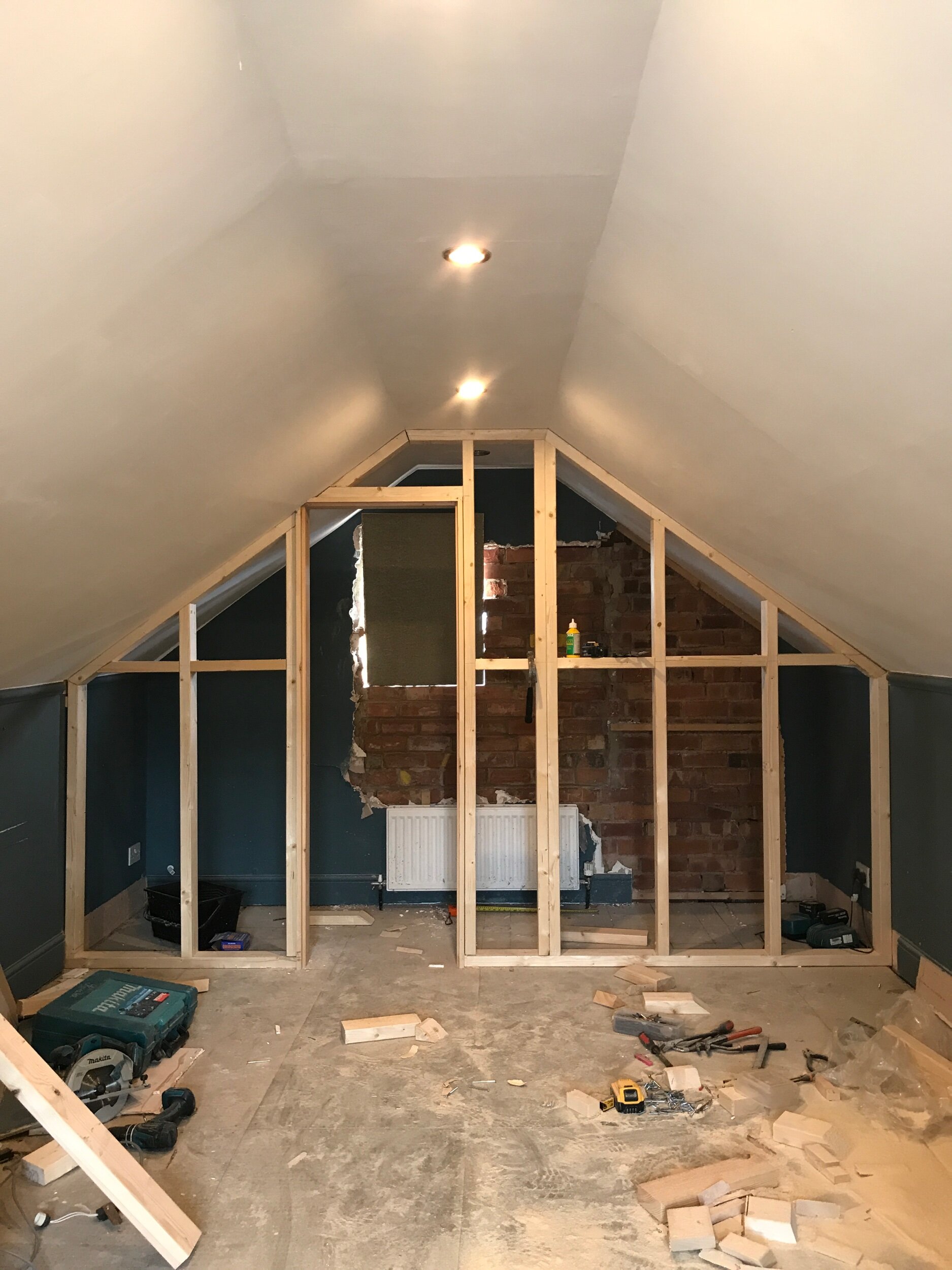This year we have finally started our big renovation project - transforming our 1930s Pebble Dash Princess into the contemporary Scandinavian family home of our (ok mainly my) dreams. So on the blog, to provide me (and all the other home renovators out there) with inspiration and practical advice, I am going to be featuring some of my favourite interiors accounts from Instagram who have been through or are in the middle of a renovation project. I will be picking their brains about their projects, how they approached them, the mistakes they made, the lessons they have learnt and their top tips for surviving a renovation with your sanity intact and some money still in your bank account!
I could think of no better person to start with than Meera of First Sense Interiors, an interior designer who lives in Nottingham with her husband and two young sons. I have been following Meera for almost 5 years now and have watched in wonder as she has completely transformed her own 1930s house.
The Project
The family bought their house 6 years ago and inherited decor which, whilst not horrendous, hadn’t been updated since the 1980s and featured a lot of beige and magnolia. Having given all the spaces a quick budget makeover to brighten the house up and make it feel more liveable, in 2018 they embarked on a much more extensive renovation.
Apart from the small box room (which served as Meera’s storage and ‘command centre’ during the renovation) every part of the original house was gutted and renovated, with a double storey extension giving the family some very functional spaces like a utility and a boot room downstairs, as well as a bigger family bathroom and an extra bedroom upstairs. They levelled out the entire ground floor and installed underfloor heating. Both sets of stairs were modified to address head height issues to increase floor space in the hallway and the loft room. They also added an ensuite to the loft room which has now become a library/guest room. Meera has shared all the floor plans in this blog post - a must read if, like me, you can’t get enough of seeing another lady’s layouts!
Planning & Budgeting for the Renovation
Although it was a major renovation project it successfully passed through planning at the first attempt with their architect having insured that the design was sympathetic to neighbouring properties and Meera having reached out to her neighbours to share the plans and keep them informed.
It was when they started reaching out to builders for quotes that things became less plain sailing. All of the initial quotes came in considerably over their budget. This caused the couple to consider breaking the work into phases but ultimately Meera decided it was “better for us to deal with the short sharp pain of a full gut renovation over a few months rather than have to go through building work every few years which would have resulted in us spending far more than was sensible, not to mention the stress of living through building work over and over again”.
Reading this advice really helped me as we have been grappling with the exact same dilemma! However, to do it all in one go, Meera had to get clever with the plans and prioritising budget.
Although the builders suggested compromising on glazing and structural steelwork (as these represented some of the biggest costs) these were Meera’s non-negotiables as she wanted to create a light, open and spacious feeling home and so didn’t want to reduce glazing or end up lots with lots of beams or columns cutting into the space creating visual clutter.
To get a grip on the budget the couple set up a spreadsheet detailing every single item they could think of. At first it was populated with ballpark figures, then refined with actual figures when Meera knew what the specific products were going to be. They added a 10% contingency to all the costs and as they had to feel comfortable with the final figure before they could go ahead. Meera says “through all the budget planning, which involved figuring out most of the designs in order to populate the spreadsheet, I continued looking for and speaking to builders. The 7th builder quote was finally at a level that worked for us!”
The Renovation Process
A slipping schedule is a common renovation problem and so it was for Meera. Their builder had optimistically predicted it would all be done with 4 months but Meera admits she was skeptical of this timeline given the size of the job and she was proved right with it eventually taking closer to 9 months! Whilst the first three months progressed quickly it was once their builder started work on other projects, that progress significantly slowed with his use of sub-standard contractors adding to the delays and tensions in the couple’s relationship with him.
Because the budget was so tight, the family lived in the house through most of the building work. Something they initially thought would be achievable having agreed with their builder that he would start the work top down so that they could live on the top level whilst the ground floor was completed. However, as building work progressed, he changed approach stripping out and skimming the house all in one go.
I really felt for Meera hearing her describe a how, after the knocking through for the first floor extension their bathroom was left open to the elements with the loo being held in place by a piece of timber! Things eventually came to a head and they decided to temporarily move out after weeks of feeling that “everything was an utter mess. There were holes in floors and ceilings, and to get clean each evening, we had to shower in a dirty cold bathroom, only to feel dirty again moments later as every single thing around us was dirty. We were at our lowest point emotionally”.
Moving out improved living conditions for the family but meant the builder took his focus off their job meaning a projected 3 weeks of living in an Air BnB turned into 8 , taking a chunk out of their budget and, at times, exhausting their patience with the project!
Moving back in meant they were able to push the project across the finishing line by taking control of some jobs themselves rather than waiting for their builder to complete them. In total the project ending up taking 9 months.
But whilst timings might have slipped and additional costs around moving out having to be factored in the project did end up coming in on budget something Meera credits to the budget spreadsheet they set up at the outset. As is common with old houses, theirs threw up a few surprises which increased building costs. Some jobs which they had planned for later became necessary during the building work, for example: installing underfloor heating raised the floor level near the front door which therefore had to be removed. This necessitated buying a new door which was a significant expense. The builder’s original quote had accounted for 3 skips (gross underestimate!) as they ended up needing 14! There were also additional electrical and plastering costs as they decided to rewire and reskimme all the rooms, not just the extension whilst, as Meera puts it, the bonnet was up!
Meera suggests ensuring you factor items “like bulbs, light switches, sockets, radiator valves, handles and delivery charges on large items (pallet deliveries) into your budget as they really add up when doing a whole house. Planning all of your details well ahead of time means you can also try and take advantage of sale periods - even if you end up having to store items for a while. “
Doing prep work can also be a way to save money, with Meera tackling the unenviable job of stripping textured wallpaper which had covered every wall and ceiling of the original house herself (you are a better woman than I Meera!). She also prepped and painted the entire house… weeks upon weeks of work that resulted in major decorating fatigue, but which saved thousands.
In a nutshell Meera’s advice when it comes to budget is “assume a building project will cost more than you think so build in a healthy contingency into your budget, not just for the building work but all of the furnishing too, right down to the sockets. Some ways to save on costs would be to shop around especially for big ticket items, take advantage of sales and do some jobs yourself if you can.”
Sourcing and Design Tips
One of the things that I think is so successful about Meera’s renovation is the high end look she has created in her kitchen for a reasonable budget. For example, having shopped around and done her research she found a reputable company that was able to supply her aluminium crittall style doors and windows at a fraction of the cost of the real deal. She gets asked for her source list on a regular basis so has shared her entire kitchen and utility source lists on her blog which I am linking for the kitchen here and utility here as they are a goldmine of great information! Everything from glazing to flooring is covered.
When it comes to kitchen design, Meera recommends working out the practical stuff before you worry about the pretty stuff. Her top kitchen design tips are
1. Figure out how the kitchen needs to work for you functionally and research which appliances will meet all your needs now and in the future. “For example, I had always wanted a range cooker with two ovens, and when I was looking into them, I realised that a 90cm one would not give me a decent sized second oven, so a 100cm range cooker with two fan ovens was a minimum requirement. Similarly with a fridge freezer, the old kitchen had a small undercounter fridge and freezer which had felt so inadequate that we had ended up buying another small fridge and chest freezer which we had to keep in the garage. Needless to say, a full-sized American style fridge freezer was a must for us.”
2 - Work out the layout around the appliances you have picked, bearing in mind all the storage you will need for everything you have in your kitchen.
3 - Finally work out the position of the electrics and lighting then you can get to the fun bit of picking colours and materials.
Renovation Regrets
Visually and practically the end result of the project is an absolute success and it has given the family a beautiful contemporary home that works with the way they want to live as a family. When it comes to describing her style Meera says “I love classic style, but in a way that feels fresh for modern living, with injections of colour and plants for a happy feel, and a balance of light and dark elements for interest. If I had to summarise my style in simple terms, I would call it modern-classic.”
Having survived the renovation and come out the other side with a beautiful family home I asked Meera if she were to approach the project again what she might do differently and here is what she said.
Move out
“I would never again live through such an extensive renovation. Personally, I didn’t much mind being amidst the dirt and chaos during the day (being on a building site is a regular occurrence in my line of work anyway), but it was really draining when that was our situation in the evenings and weekends too, and these were taken up by moving things around to empty out the rooms that the builders needed to work on next. There was no respite from the chaos whatsoever while we were in the house. What was also really hard emotionally was how much my kids hated it as the house got more and more broken. There would be times when I would pick them up from school and they would not want to enter the house. “
Instead of moving out on a ad hoc, last minute basis and having to pay for expensive temporary accommodation such as Air BnBs, Meera suggests factor moving out for the duration of the build into your budget as renting a property on a longer term basis can actually work out more cost effective and give you greater peace of mind as you are not living out of a suitcase.
Getting the best out of builders
“Another very important tip, which I can’t stress enough, is to do your due diligence about the builder. Check that they haven’t dissolved companies (red flag) and that they can provide references. Our builder came highly recommended by two of his previous clients, but they had been much smaller projects. We thought we were in good hands, and while he and his team did a good job overall, he became very difficult to deal with after he started other projects and it became a battle to get him to show up which was quite stressful. “
When looking for builders, Meera suggests asking them if your project will be resourced adequately for the full duration of the project until completion. The contract should also have something to protect your interests here, for example, a financial penalty for the builder if they fail to complete your project within a reasonable time frame. Read the contract carefully and ensure that you understand your rights should things go awry. If you are not happy with the contract, get it amended to include what you need.
Another great piece of advice Meera gave me was around stage payments and making sure to “ensure full completion of a stage before you make the relevant payment, or you may end up with bitty work done here and there, and if you need to part ways with the builder for any reason, it could be very difficult to find another one who would be willing to take on a project that isn’t fully at a particular stage. “
Planning your interiors early
Meera recommends planning out your rooms in advance “you don’t have to know every single material and colour right at the start (although the more you plan in advance, the better you can budget), but it is very helpful to know your room layouts and electrical and plumbing requirements by the time first fix comes around. It will save you from having to make snap (and possibly wrong) decisions which could be costly to correct later. If you aren’t sure where to start or what to do, it would be well worth having a good interior designer on board your project to ensure that your home works as beautifully as it looks. Depending on the interior designer and their pricing, they may share their trade discounts with their clients which would go a long way in offsetting the design fees.”
With the bulk of the work complete the family are enjoying living in their newly renovated home and planning out remaining projects that were put on hold for budget reasons such as the study/music room which is going to be a fun playful space for all the family. They have no immediate plans to take on another renovation project (memories of the open air bathroom are perhaps still too fresh!) but Meera says “given how much has happened in our lives over the past decade there is no telling where the next decade will take us, so who knows?!”
If you are based in the East Midlands and need interior design advice on a project, Meera’s offers a range of accessible and affordable interior design services through First Sense Interiors. For everyday inspiration follow Meera on Instagram where she is @firstsenseinteriors




















